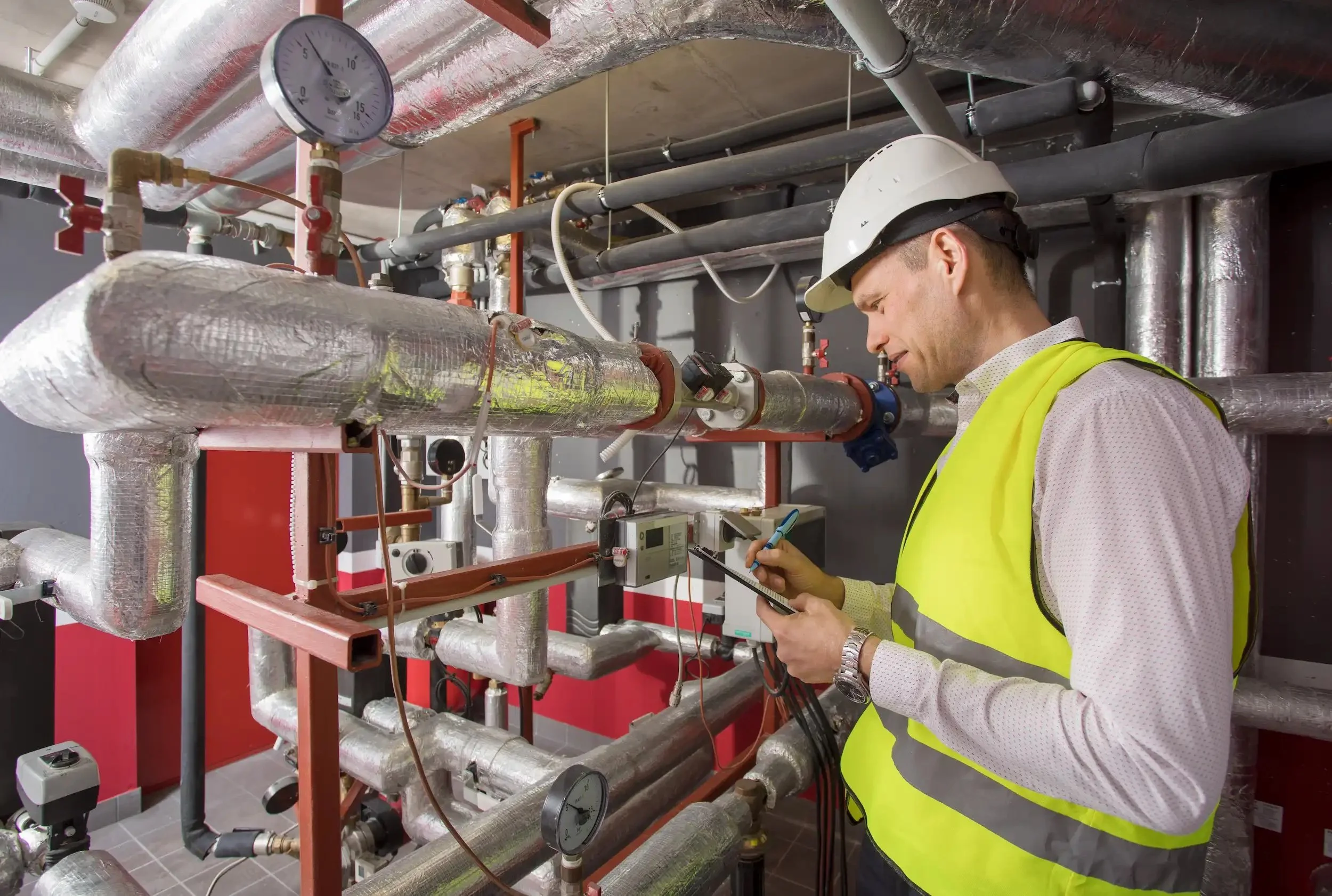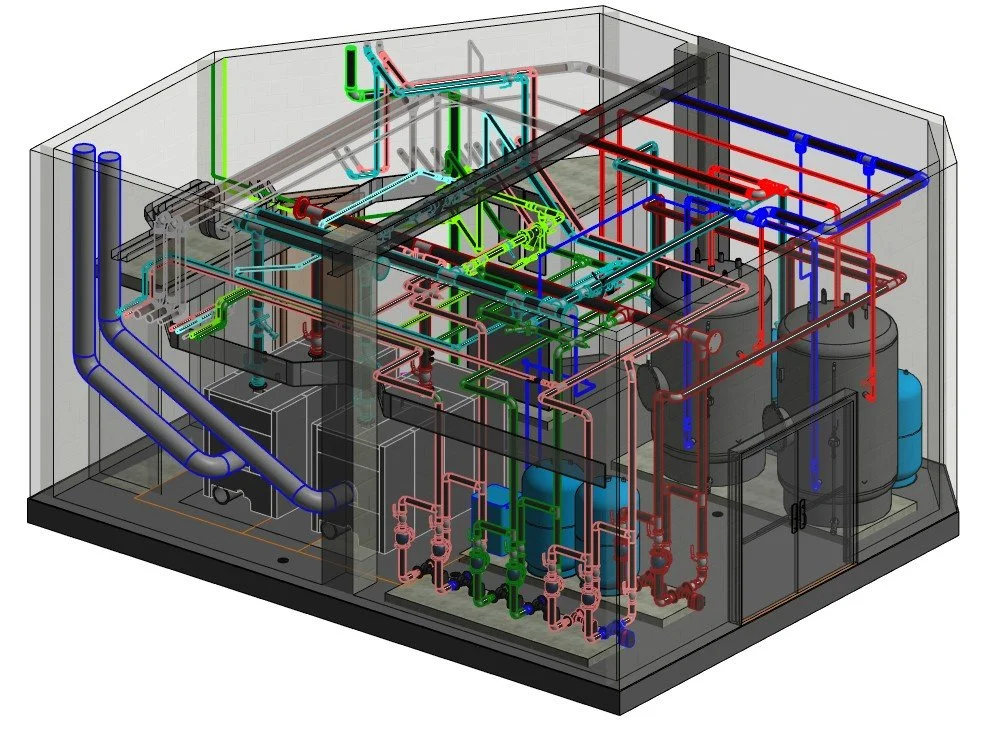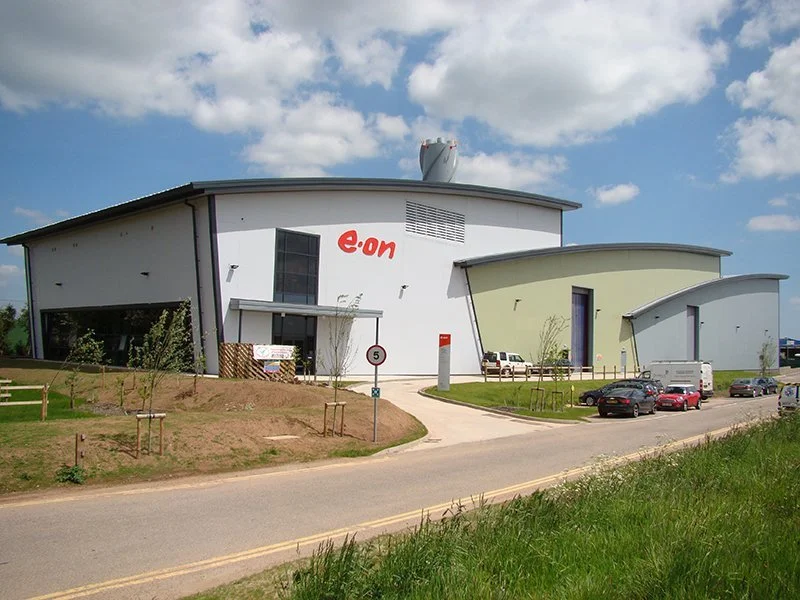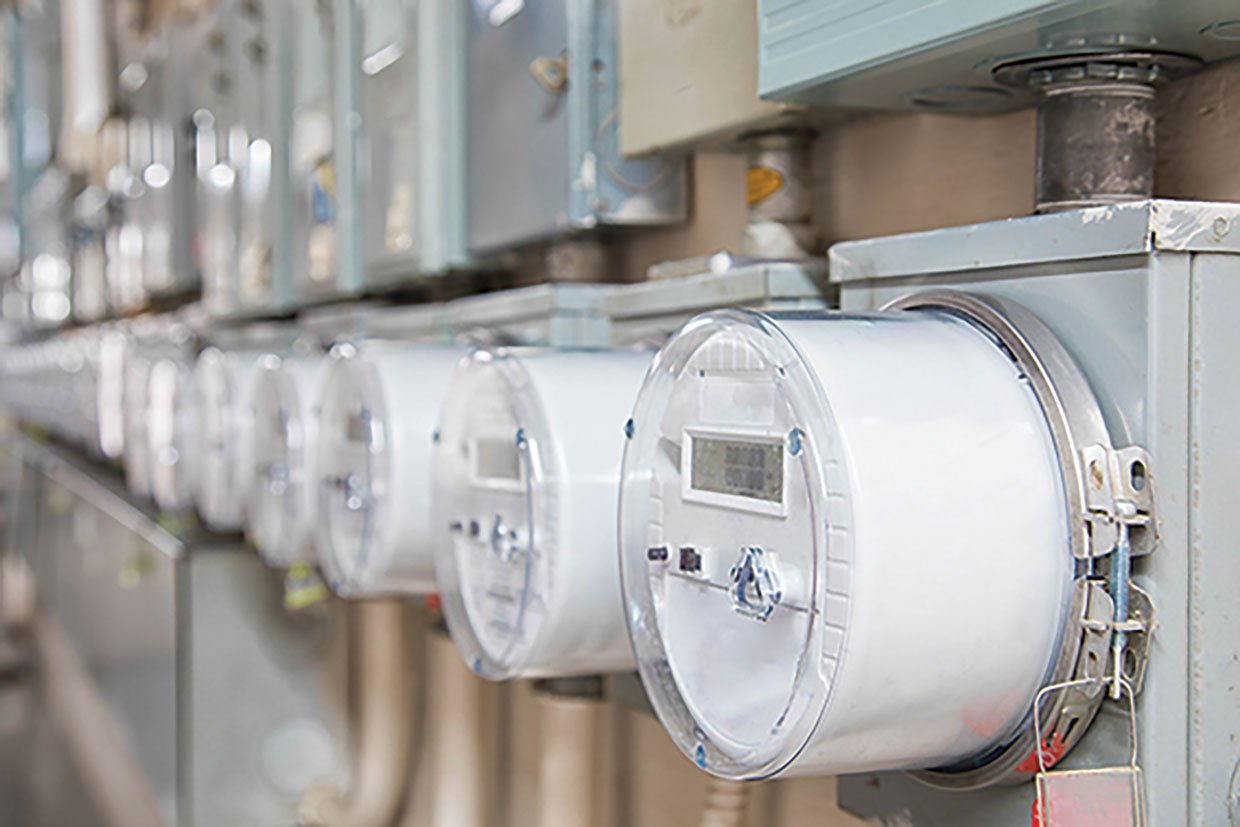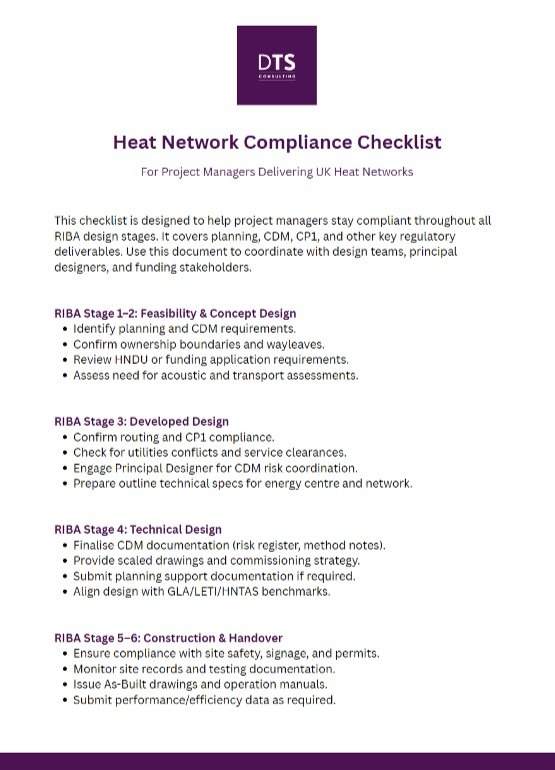
By Design Tech Solutions — Building Plant Rooms That Work Long After Handover
Introduction: A Great Design Is One You Can Service
It’s easy to design a plant room that looks good on paper. But if it’s difficult to service, access, or maintain — it won’t perform over time.
That’s why at DTS, we design for the whole lifecycle of a heat network energy centre. We work with your FM team or M&E contractor to ensure all equipment is accessible, labelled, and logically placed for efficient maintenance.
Why Access & Maintainability Matter
Reduced Downtime
Quick access to valves, pumps, and controls helps fix faults fast and avoid service disruption.
Compliance with CIBSE & HSE Guidance
Plant rooms must meet minimum clearances, airflow, and safety standards — or risk fines and failures.
Lower OPEX Costs
Efficient servicing means fewer engineer hours, fewer callouts, and less overtime.
Smoother Handovers
Commissioning and maintenance manuals are easier to follow when the layout makes sense.
What We Design Into Every Plant Room
Access Zones
We leave the right clearances around all maintainable components: pumps, valves, controls, panels, strainers, and flues.
Logical Labelling & Documentation
We name and reference each component to match commissioning, maintenance, and fault-handling workflows.
Safe Working Routes
We avoid overhead conflicts, floor clutter, and ladder-only access to critical components.
Space for Replacement
We plan access for replacing large items like pumps, HIUs, or tanks — including door width, ceiling height, and turning space.
Lighting, Drainage, & Safety Considerations
We advise on lighting levels, emergency access, bunding, and working-at-height risks in conjunction with the design team.
Key Maintenance-Heavy Elements We Prioritise
Circulators and inverter drives
Isolation and balancing valves
Control panels and alarm resets
Dirt separators and strainers
Flue terminations and safety discharges
Local BMS / SCADA access points
FAQ
Let’s Design for the Real World
If a plant room is hard to service, it’s hard to trust. DTS builds access, safety, and maintenance into the design from day one — so nothing slows you down later.
RELATED READS
Explore our detailed guides on designing effective, future-ready district heating systems. Each article is written to help clients, developers, and stakeholders understand what great network design looks like in practice.


