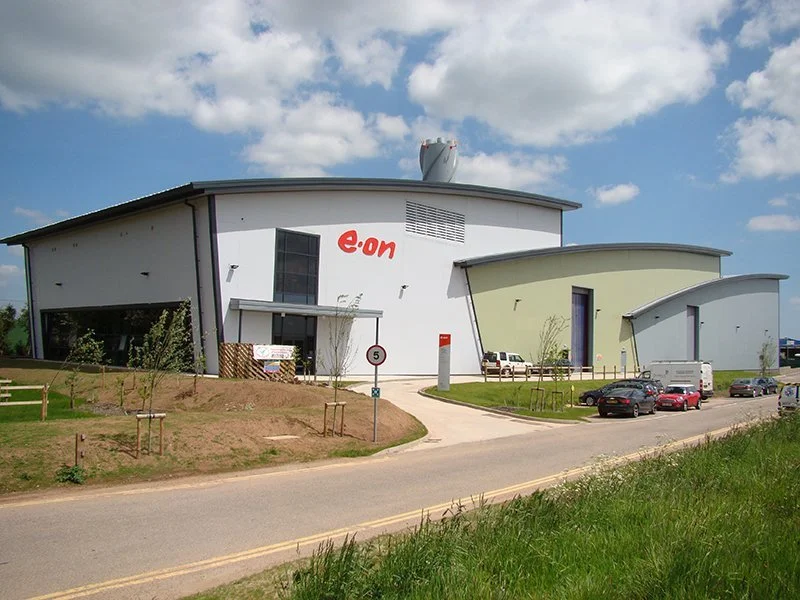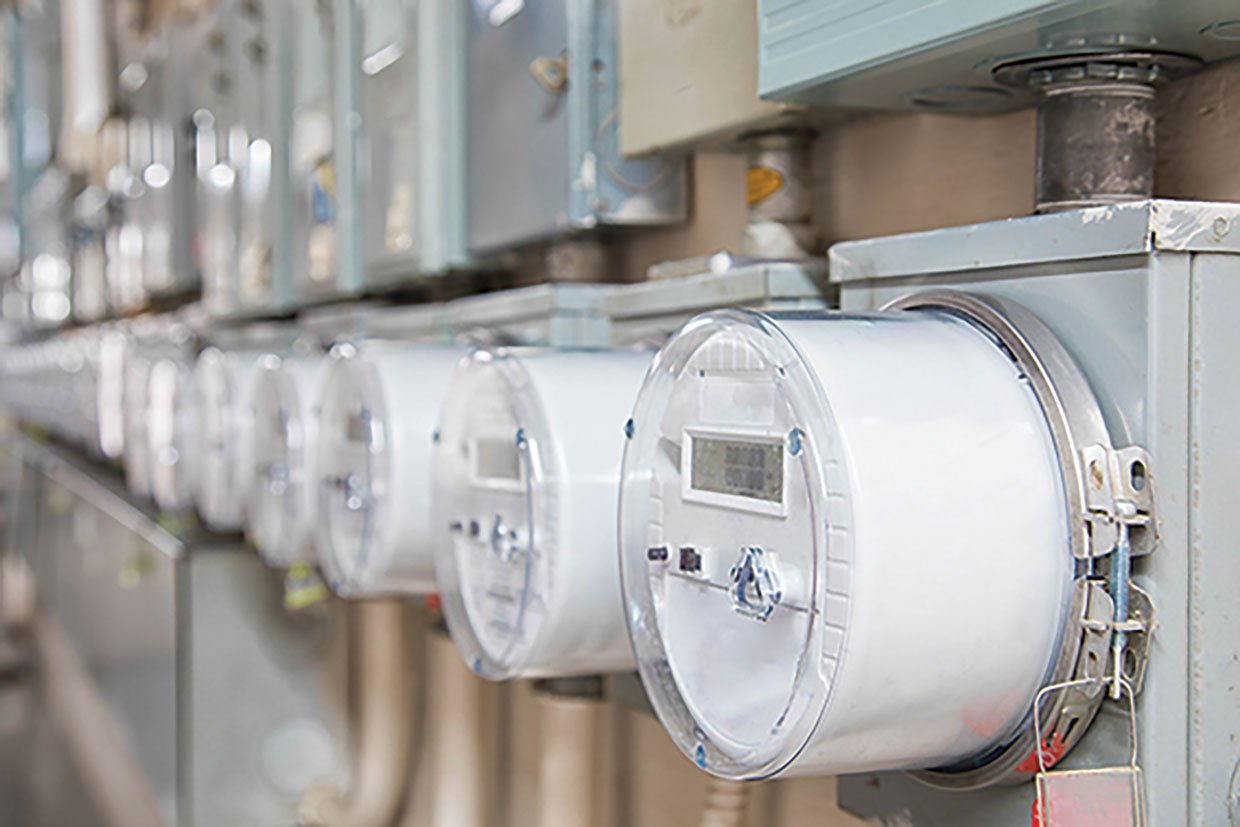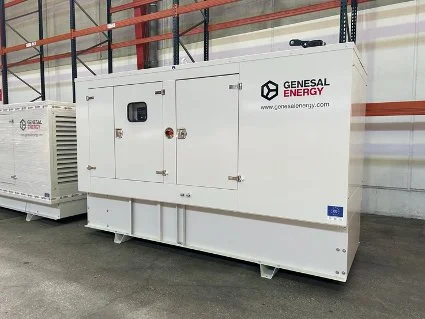
Energy Centre & Plant Room Design
A well-designed energy centre is the heart of any successful district heating scheme. From equipment selection and layout planning to controls and futureproofing, smart plant room design plays a crucial role in network performance.
At Design Tech Solutions, we engineer energy centres that are compact, efficient, and built for real-world operation. Whether it’s a single-source plant or a complex hybrid system, our designs support low-carbon performance and smooth delivery on-site.
Why Energy Centre Design Matters in Heat Networks
An energy centre is more than just a boiler room — it’s where carbon savings, cost efficiency, and reliability are won or lost. Poor layouts lead to long install times, complex maintenance, or high standing losses. That’s why DTS focuses on designing for:
Efficient heat generation and flow management
Smart control integration
Compact, buildable layouts
Load matching and system resilience
Accessible maintenance routes
Whether it's a basement, rooftop, or standalone plant room, our energy centres are designed to meet both operational and spatial constraints.
FAQ
How We Deliver Energy Centre & Plant Room Design at DTS
Layout & Spatial Planning
We develop fully scaled layouts that prioritise space efficiency, safe access, and easy install.
Multiple Heat Source Integration
We configure hybrid systems using CHP, ASHPs, backup boilers, or solar thermal — ensuring optimal sequencing and controls.
Pipe Routing & Coordination
We coordinate trench, riser, and service penetrations with the building design to prevent clashes or install delays.
Controls & Commissioning Logic
We define how pumps, valves, and sources respond to demand and external conditions — ensuring smart, balanced operation.
Prefabrication & Modular Support
We align with prefab plant suppliers and off-site manufacturing standards where appropriate to reduce site time.
Working with Industry Standards
We design energy centres to comply with:
CP1 2020: Heat Networks Code of Practice
HNTAS: Heat Network Technical Assurance Schedule
CIBSE guidelines for plant and control design
Safety and maintenance standards for M&E plant rooms
Let’s Build a Better Engine Room
If your plant room is the heart of your network, we’ll make sure it runs at its best. DTS designs energy centres that are smarter, safer, and simpler to deliver.
RELATED READS
Each article breaks down a specific element of plant room or controls strategy — ideal for developers, engineers, and public sector teams.







