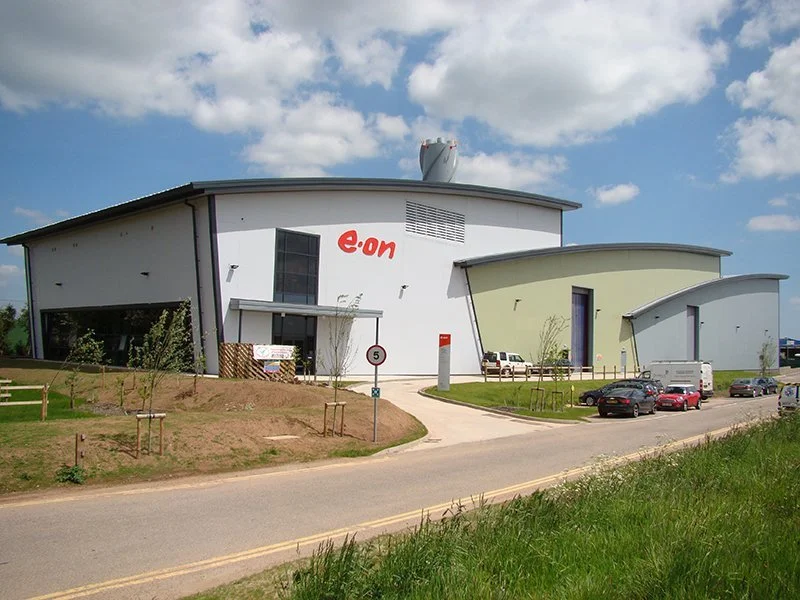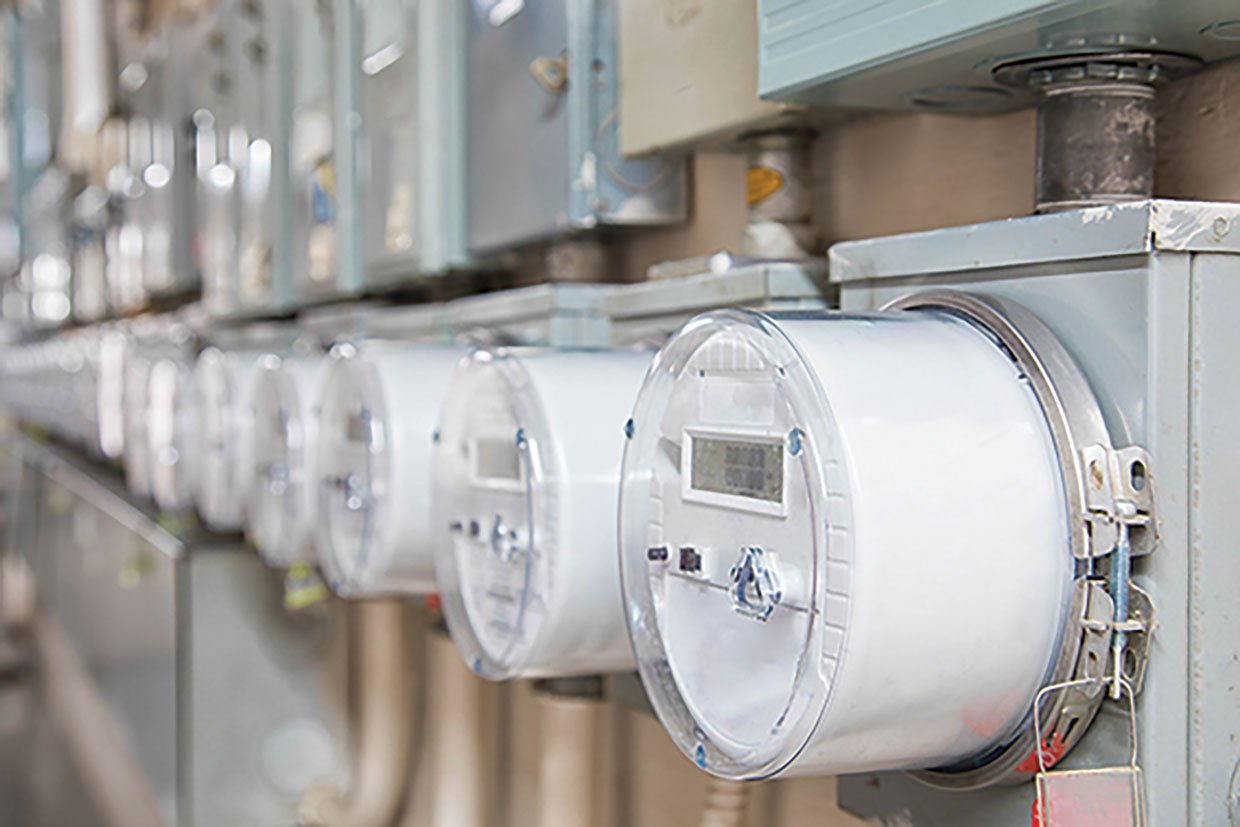
By Design Tech Solutions — Precision Layout & Control Planning for Heat Networks
Introduction: Design Is in the Details
A heat network energy centre isn’t just about boilers and heat pumps — it’s about how everything connects, moves, and responds. Controls, pumps, and layouts are where efficiency is won or lost.
At DTS, we don’t treat these as bolt-ons — they’re central to how we engineer energy centres that are compact, efficient, and easy to operate.
Why Layout & Control Design Matters
Plant Room Efficiency
Bad layouts cause long pipe runs, poor balancing, and wasted space.
Flow Performance
Incorrect pump sizing or placement creates cavitation, noise, or inefficient operation.
System Intelligence
Smart controls allow the system to respond to demand, weather, or failure without manual intervention.
Maintenance & Servicing
Well-laid-out equipment with clear labelling, access zones, and isolations saves hours (and costs) on-site.
Key Elements DTS Designs Into Every Scheme
Pump Selection & Placement
We specify pump heads, flow rates, and positions to match system resistance and reduce cycling.
Control Panel Logic
We define how boilers, heat pumps, valves, and buffers operate under different modes or fault conditions.
Zoning & Flow Separation
We plan primary/secondary loop separation and control valves to manage zones efficiently.
Layout & Spatial Access
We create scaled 2D and 3D layouts showing all plant equipment, access zones, and service paths.
Labelled, Legible Deliverables
Every valve, circuit, and panel is named and cross-referenced in schedules and diagrams.
Controls We Commonly Integrate
Weather Compensation
Timed Setback/Boost Logic
Fault Detection & Alerts
Load Sequencing Based on Carbon or Cost
BMS/SCADA Integration Points
Layout Best Practices
Clearances for servicing (in front of valves, panels, flues)
Logical routing of flow/return pipework
Minimal crossovers and elevation changes
Easy access to strainers, pumps, and panels
Safe ventilation and fire separation (where required)
FAQ
Let’s Get It Flowing
Smart layouts and better controls deliver better networks. DTS helps you build plant rooms that are intelligent, efficient, and simple to maintain.
RELATED READS
Explore our detailed guides on designing effective, future-ready district heating systems. Each article is written to help clients, developers, and stakeholders understand what great network design looks like in practice.







