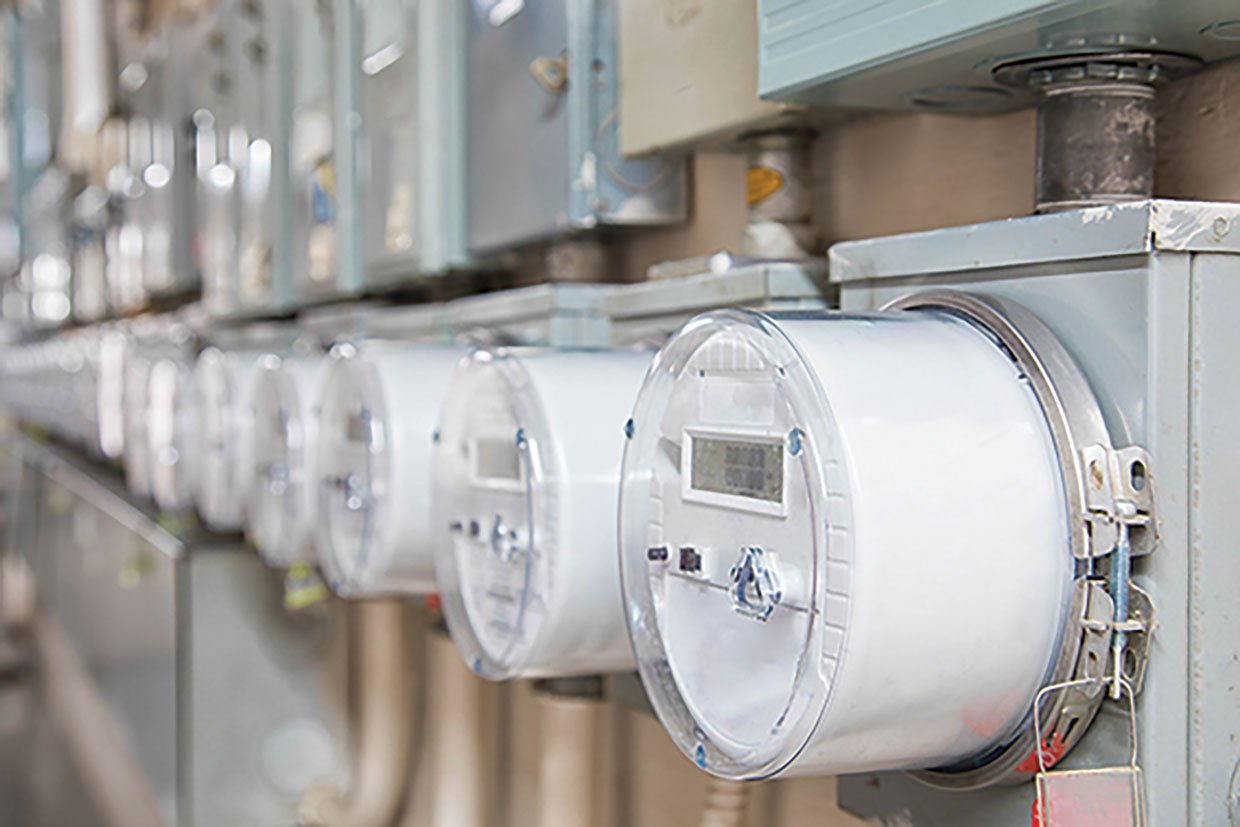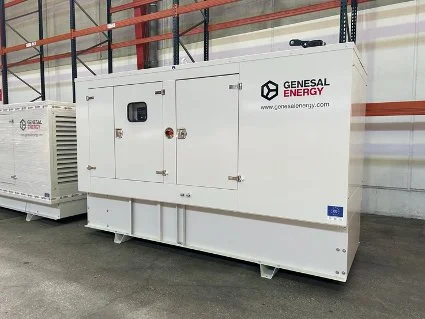
By Design Tech Solutions — Experts in Practical, Low-Carbon Energy Centre Design
Introduction: The Energy Centre Drives Performance
A well-designed energy centre is critical to the efficiency and reliability of any district heating network. It's where heat is generated, managed, and distributed — and every decision made here affects cost, carbon, and system longevity.
At DTS, we design energy centres that deliver strong performance in tight footprints. From layout and control logic to source sequencing and access, we consider the full lifecycle of your plant room.
What Makes an Energy Centre “Efficient”?
Flow & Return Optimisation
We ensure pipework layouts and equipment placement maintain low return temperatures and minimise friction losses.
Compact Layouts
We design for maximum use of floor area while ensuring compliance with maintenance access and safety regulations.
Smart Controls
Automation and sensor logic adjust output in real time to match demand, reduce wear, and cut unnecessary runtime.
Prefabrication-Ready Design
Where appropriate, we design with prefabricated skids or modular plant rooms in mind to reduce site time and cost.
Noise & Vibration Management
Proper plant room layout and isolation prevent downstream issues with user comfort or regulatory compliance.
Design Principles We Apply
Source & Load Matching
We size plant to match expected peak and seasonal demand, avoiding oversizing and inefficiencies.
Redundancy & Sequencing
We plan backup capacity and source sequencing logic for resilience without excess capital spend.
Equipment Positioning
We map boiler, pump, buffer, and control panels to reduce pipe runs and allow clean install and servicing.
Controls Integration
We define how all systems interact — from weather-compensated flow to DHW priority settings and fault protocols.
Considerations for Location & Installation
Basement vs rooftop vs standalone plant rooms
Spatial constraints and door/ventilation requirements
Future access for servicing and replacement
Integration with battery storage or renewables (if required)
FAQ
Let's Make the Most of Every Square Metre
Efficient energy centres aren’t just compact — they’re future-ready. DTS helps you deliver performance, compliance, and reliability in every square metre of plant room.
RELATED READS
Explore our detailed guides on designing effective, future-ready district heating systems. Each article is written to help clients, developers, and stakeholders understand what great network design looks like in practice.







