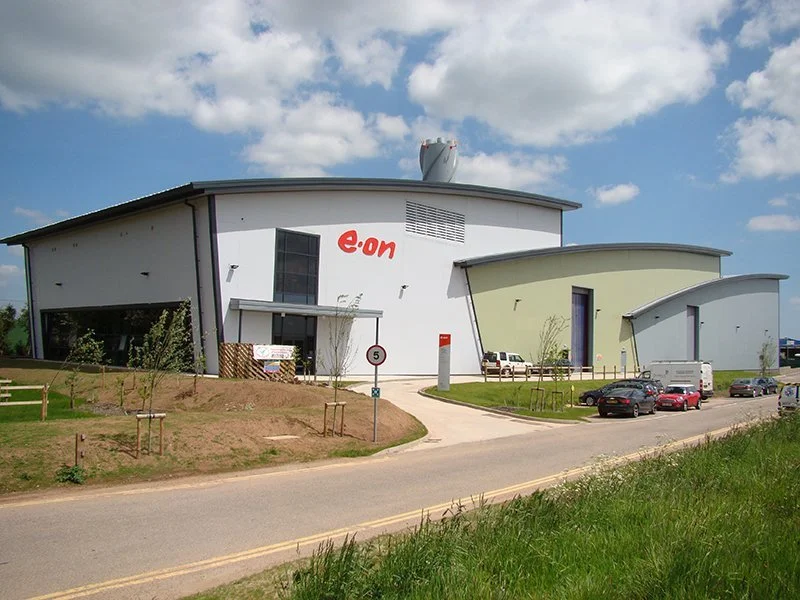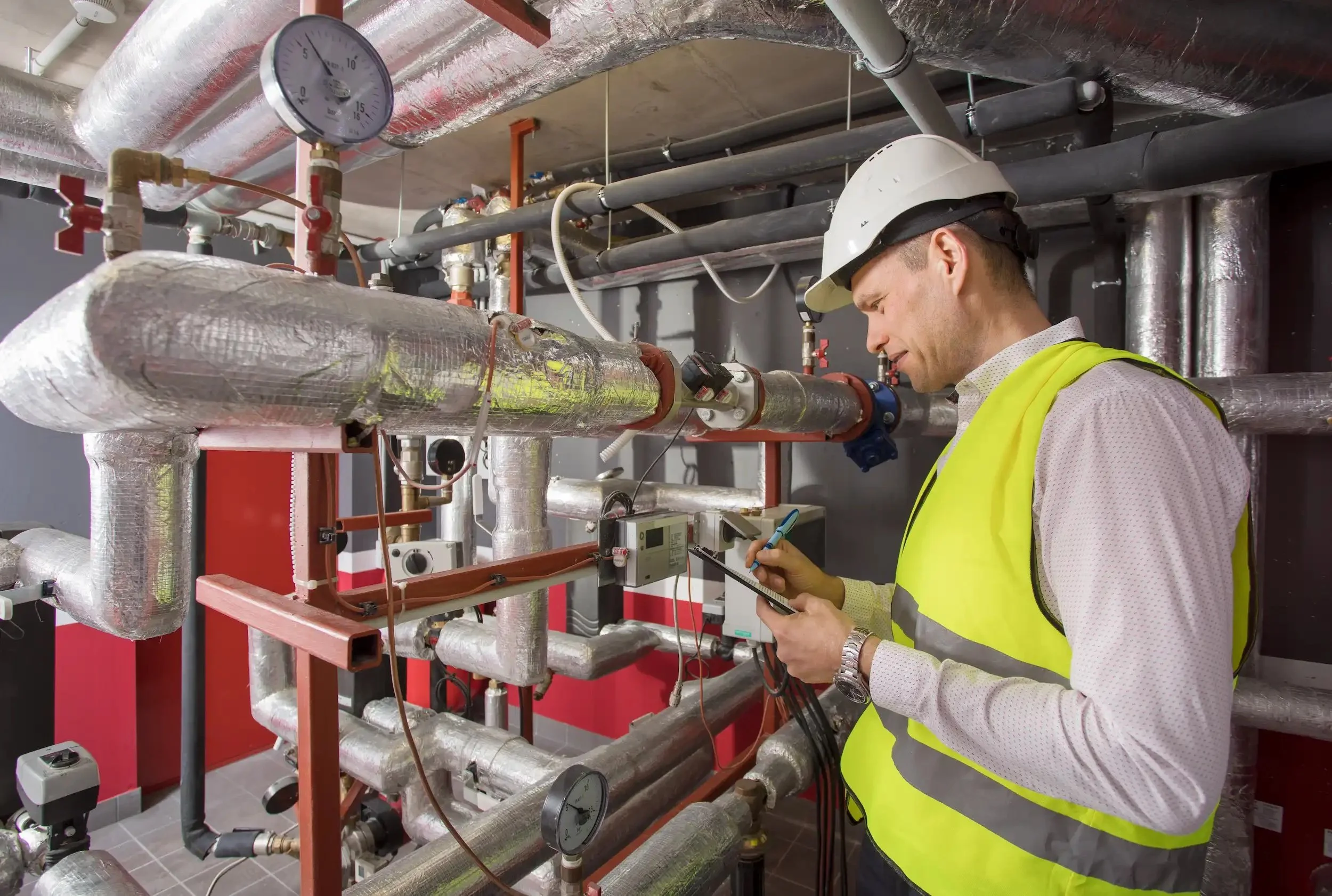
By Design Tech Solutions — Built-In Flexibility for Long-Term Energy Centre Success
Introduction: Plan for What’s Now — and What’s Next
Energy centres aren’t just about day-one performance — they must also handle faults, maintenance, and future growth. That’s where resilience and expansion planning come in.
At DTS, we help clients design plant rooms that are stable under stress and adaptable as buildings or zones evolve. Whether it’s adding another boiler, switching fuel types, or absorbing a new building phase — we design with tomorrow in mind.
What Do We Mean by Resilience?
Redundancy Built In
Backup boilers, pumps, and power sources ensure the network doesn’t go down during failure or maintenance.
Source Flexibility
Our layouts allow future switchouts — from gas to heat pumps, CHP to battery, or beyond.
Electrical Resilience
We plan for alternate feeds, generator changeovers, and fault isolation where needed.
Operational Continuity
We model response to faults, outages, or demand spikes — and design systems that can keep going under pressure.
How We Plan for Expansion
Extra Plant Space
We leave floor and riser space for future heat sources, tanks, or control panels.
Modular System Layouts
We design plant in banks, pods, or skid-ready zones so new kit can be dropped in with minimal rework.
Pre-Plumbed Pipework & Ports
We stub off capped connections and isolation points for new phases or lateral connections.
Smart Controls for Staging
Our control logic anticipates future zones or sources, with logic that can adapt as new elements are commissioned.
Ideal Scenarios for Resilience & Expansion Planning
Large or phased mixed-use developments
University or hospital campuses
Housing estates with future growth phases
Public sector PSDS / HNIP-funded projects with long-term carbon targets
FAQ
Design for Now. Build for Later.
Whether it’s resilience, capacity, or carbon targets — DTS helps you plan energy centres that grow with your network.
RELATED READS
Explore our detailed guides on designing effective, future-ready district heating systems. Each article is written to help clients, developers, and stakeholders understand what great network design looks like in practice.






