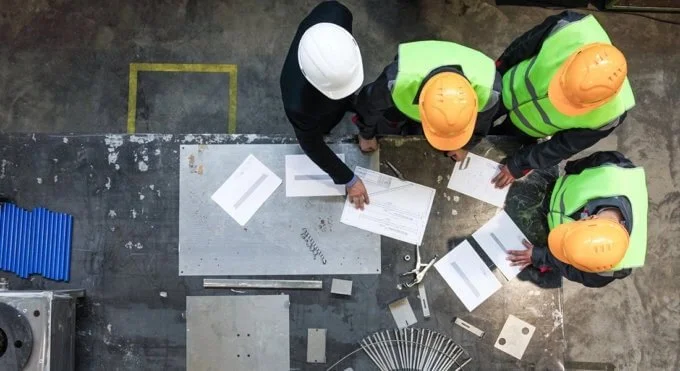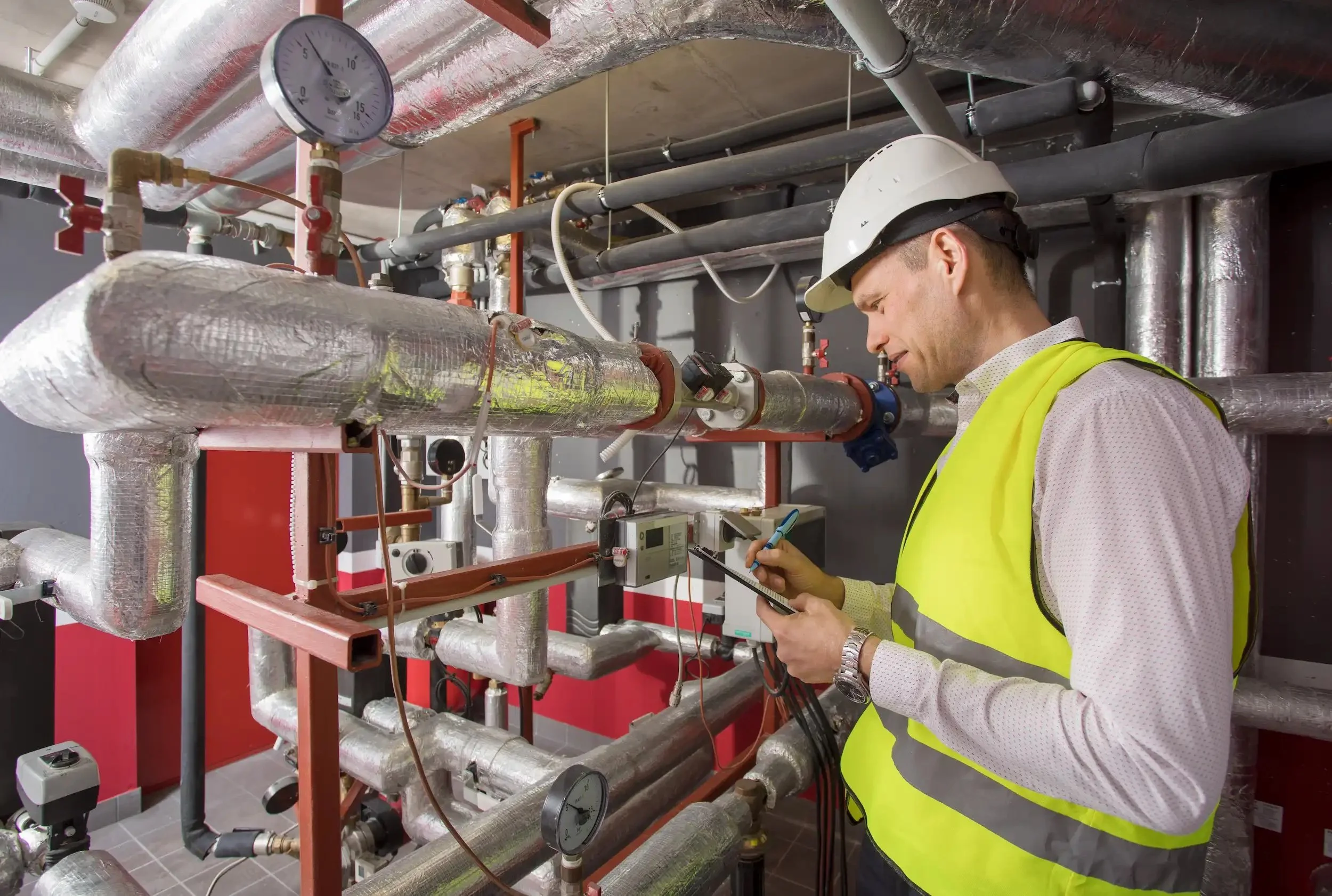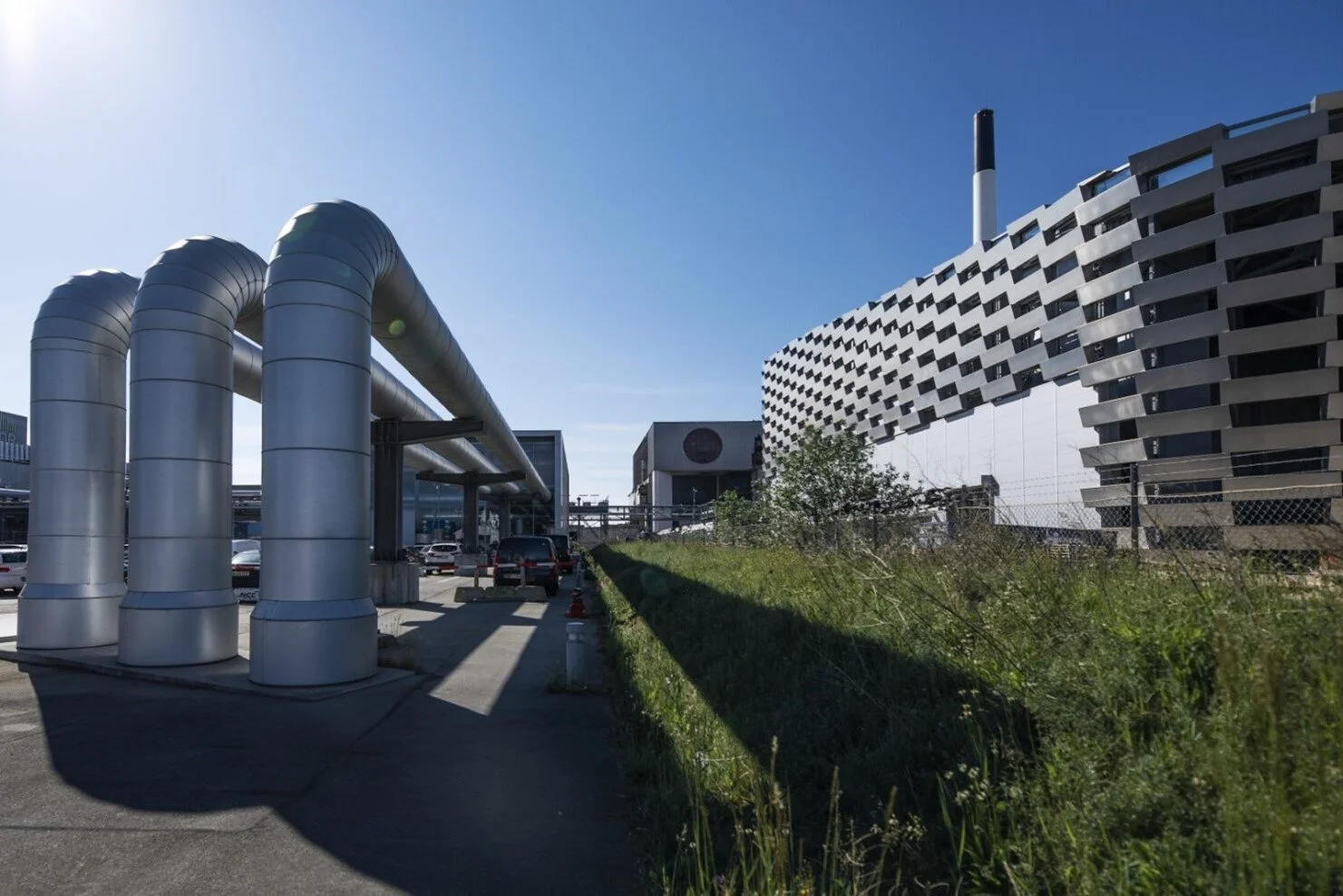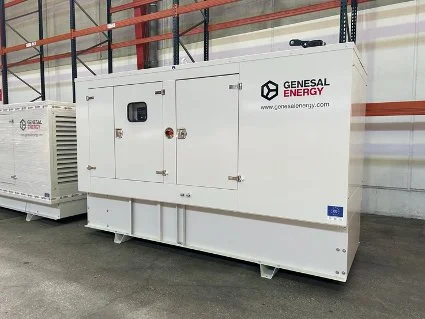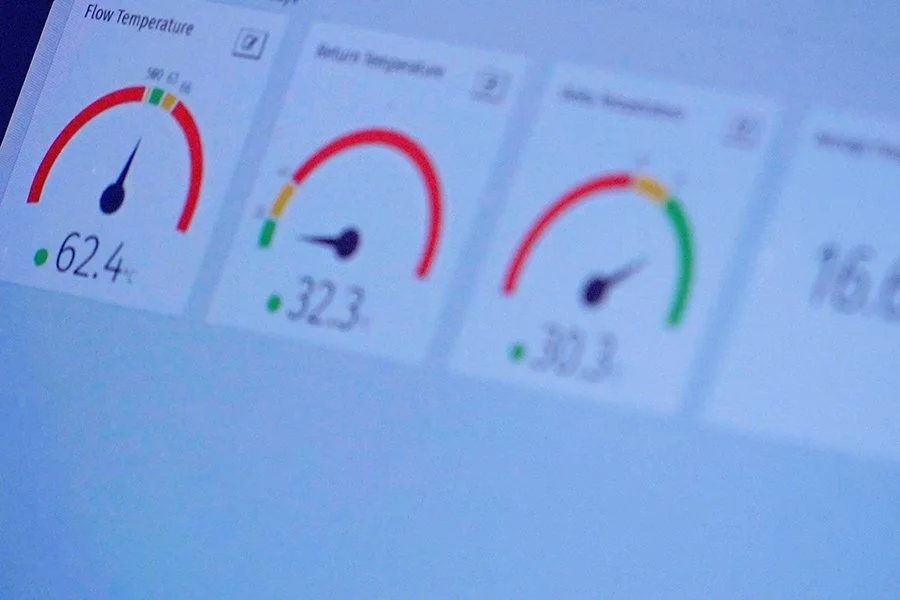
By Design Tech Solutions — From Concept to Construction-Ready
Introduction: Buildability Starts in Design
Designing a heat network is one thing — building it is another. That’s why every project must translate seamlessly from the drawing board to site conditions.
At DTS, we support contractors, developers, and delivery teams with phased construction planning that aligns with real-world constraints. From riser coordination and valve placement to zoning logic and access sequencing, we make the system not just efficient — but buildable.
Why Phased Delivery Matters
Complex Builds Need Logical Sequencing
Phased developments require pipework, plant, and controls to operate independently — then connect seamlessly later.
Avoid Costly Delays
Unbuildable routes, last-minute redesigns, or clash points on site lead to cost overruns. We design to prevent them.
Simplify Commissioning
When systems are installed in stages, proper zoning and valve logic ensures each phase can be tested and handed over cleanly.
Access Planning is Everything
From flue terminations to HIU placement, everything needs to be reachable — both during install and in years to come.
Where It Matters Most
Multi-phase residential schemes
Mixed-use blocks with shared plant
Retrofit sites requiring staged install
Projects with multiple contractors or zones
DTS Approach to Construction-Ready Planning
Buildability Reviews
We assess every route, riser, and manifold for practical install, insulation, and future maintenance.
Phasing Diagrams
We provide colour-coded layouts showing delivery zones, system handover points, and commissioning stages.
Temporary Connections & Flow Logic
We help design bypasses, flush routes, and temporary loops so each zone can function before the full system is online.
Valve, Access, and Label Detailing
We mark every key element on the drawings — including isolators, drain-offs, and expansion points.
Contractor Collaboration
We work alongside delivery teams to resolve site issues quickly and update drawings as needed.
Related Funding Schemes
PSDS — Public Sector Decarbonisation Scheme
HNIP — Heat Networks Investment Project
SHNF — Social Housing Net Zero Fund
LEVI — Local EV Infrastructure (for integrated power & heat systems)
FAQ
Build It Right, From the Start
DTS bridges the gap between design and delivery — ensuring your heat network is as buildable as it is efficient.
RELATED READS
Explore our detailed guides on designing effective, future-ready district heating systems. Each article is written to help clients, developers, and stakeholders understand what great network design looks like in practice.


