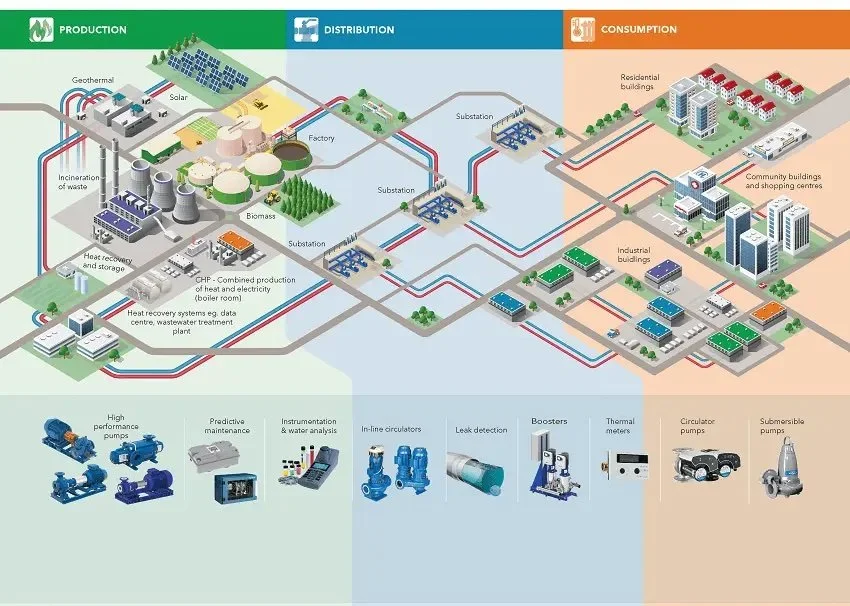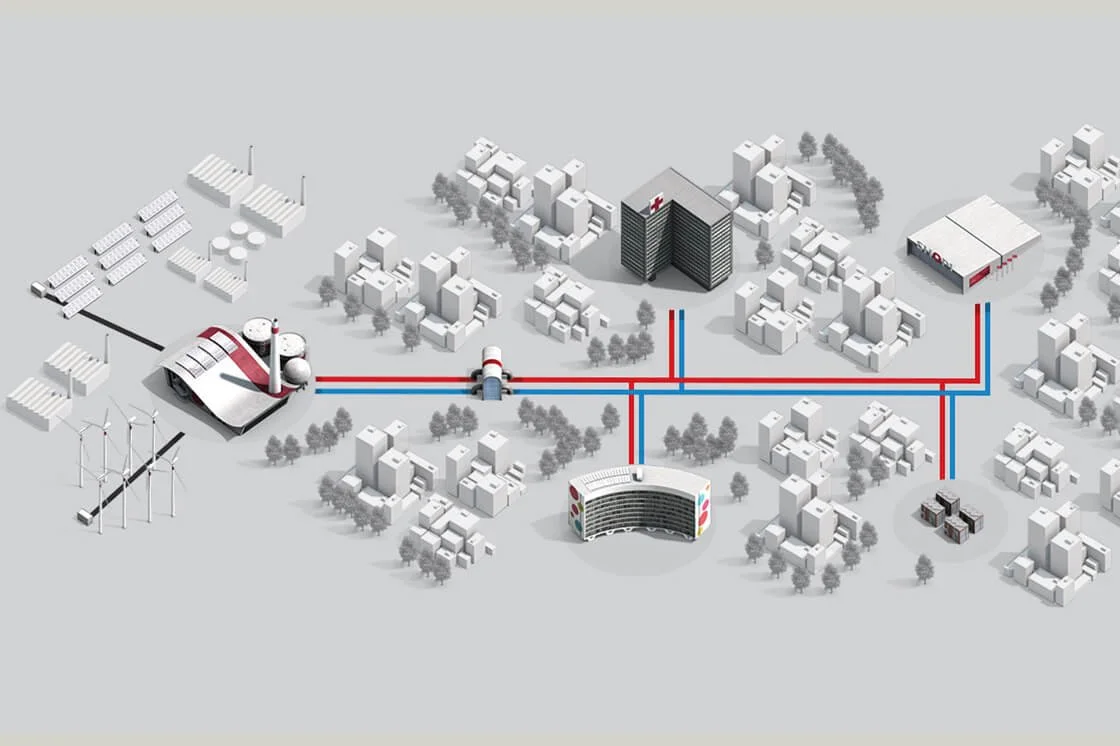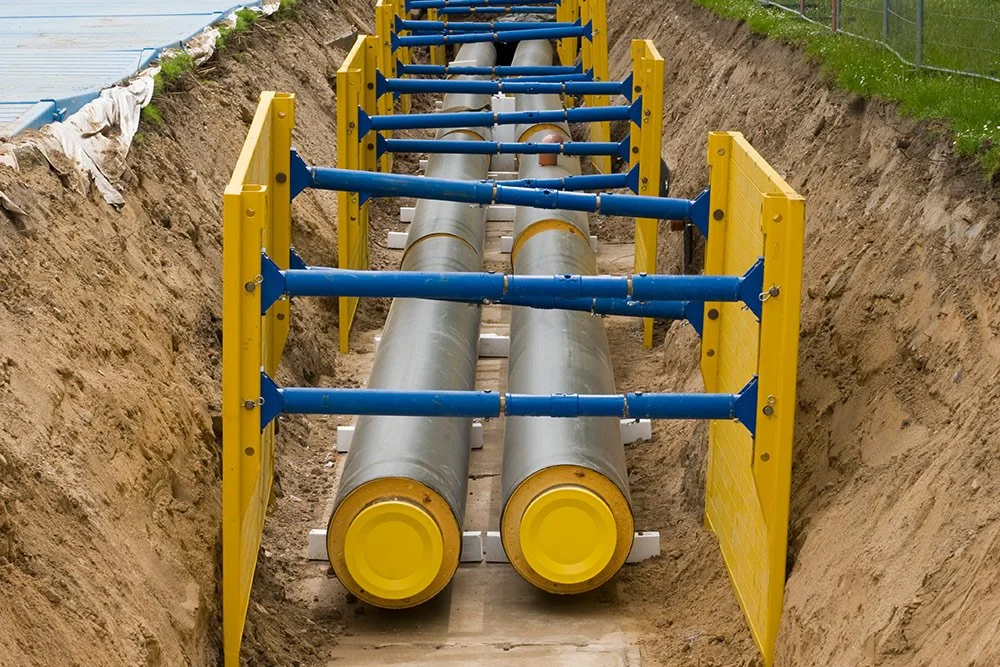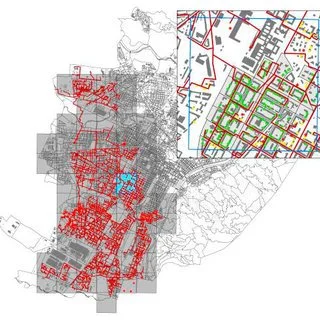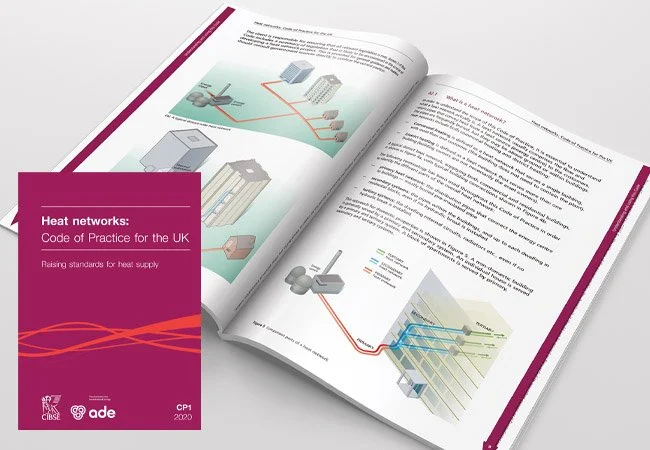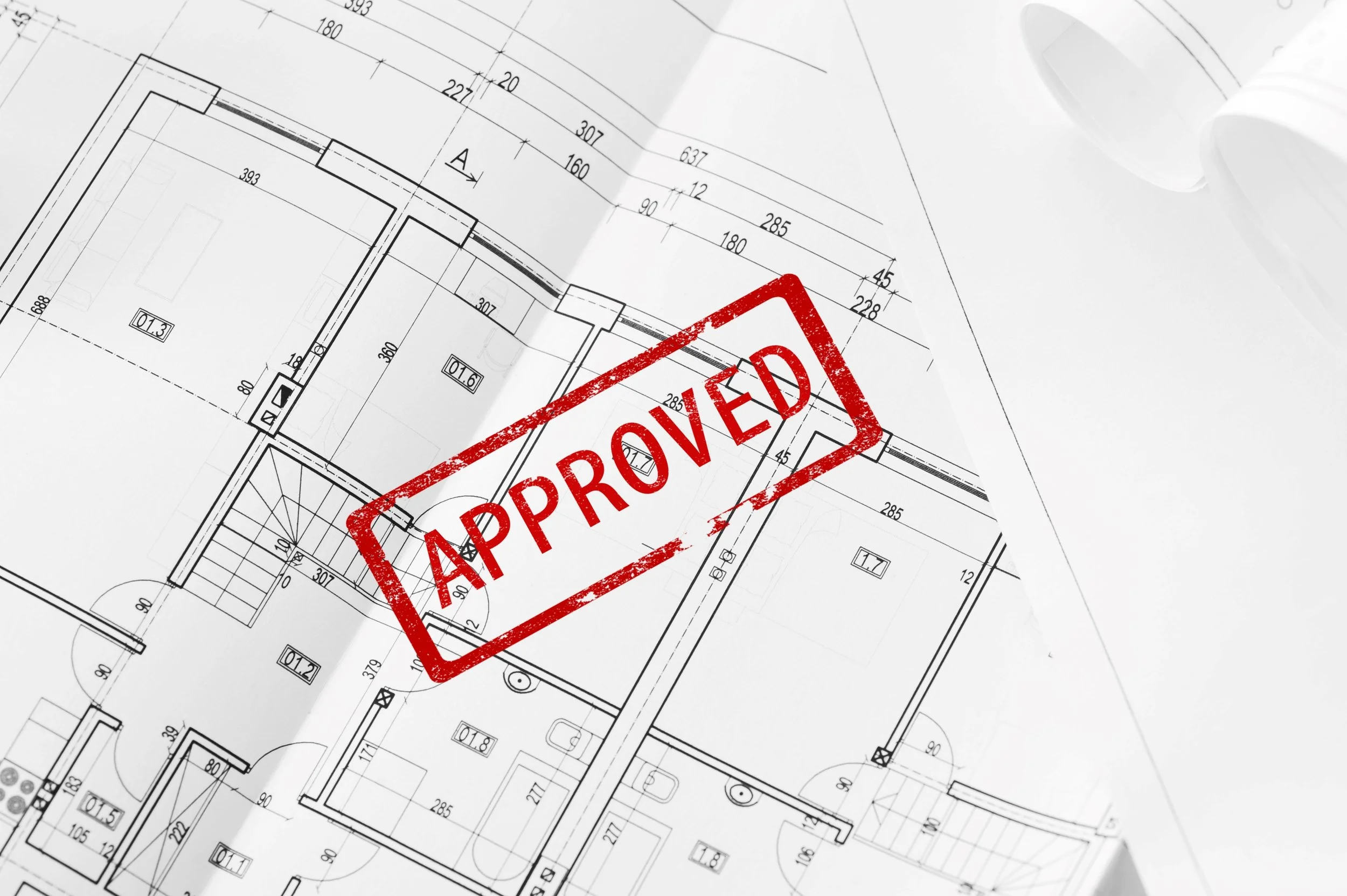
By Design Tech Solutions — Specialists in Heat Network Modelling & Engineering
Introduction: From Feasibility to Final Drawings
Once a district heating scheme has passed feasibility, the next step is turning it into a fully designed, buildable system. That’s where detailed design comes in — bridging concept and construction with technical accuracy, coordination, and compliance.
At Design Tech Solutions, we produce detailed district heating designs that are practical, efficient, and ready for delivery. From pipe sizing and pressure loss calculations to insulation spec and as-builts, we make sure every detail is covered.
What Is Detailed Design in District Heating?
Detailed design is the process of translating a heat network concept into coordinated, construction-ready documentation.
It includes:
Precise pipe routing and sizing
Energy centre and HIU (Heat Interface Unit) layouts
Hydraulic and thermal modelling
Material and installation specifications
Coordination with civils, M&E, and architectural inputs
The output is a complete design package that allows contractors to price, plan, and build the network with confidence.
What We Deliver in Detailed Design
Full Pipe Network Drawings
Accurate 2D/3D layouts showing pipe diameters, materials, levels, and expansion strategy.
Hydraulic Calculations
Pressure drops, temperature losses, pump sizing, and flow balancing across the network.
Plantroom & Energy Centre Layouts
Efficient spatial planning of pumps, heat exchangers, controls, and buffer vessels.
Specification & Schedules
Detailed material specifications for insulation, valves, joints, control systems, and HIUs.
Construction Stage Documentation
Supportive outputs including as-built drawings, redline markups, and O&M input.
Why Detailed Design Is Critical
Detailed design is where risks are reduced and efficiency is engineered in. Without this stage, projects often face:
Clashes with existing utilities or site constraints
Inaccurate budgets due to unclear routing or materials
Delays due to poor documentation or compliance gaps
Our detailed design services are built to avoid these issues — integrating early modelling, stakeholder feedback, and installer input wherever possible.
FAQ
The DTS Approach
We treat design as a delivery tool — not just a drawing exercise. Our team works closely with contractors, clients, and local authorities to ensure the design supports real-world delivery.
Engineering-led, not just draughting
Fully compliant with CP1 2020 and CDM
Constructability reviews and phasing input
CAD, Civil 3D and BIM capability included
Tailored outputs for tendering and pricing
Design That Delivers
With detailed design in place, your district heating project has the clarity and confidence to move forward. We help you reduce risk, avoid delays, and build right — first time.
RELATED READS
Explore our detailed guides on designing effective, future-ready district heating systems. Each article is written to help clients, developers, and stakeholders understand what great network design looks like in practice.


