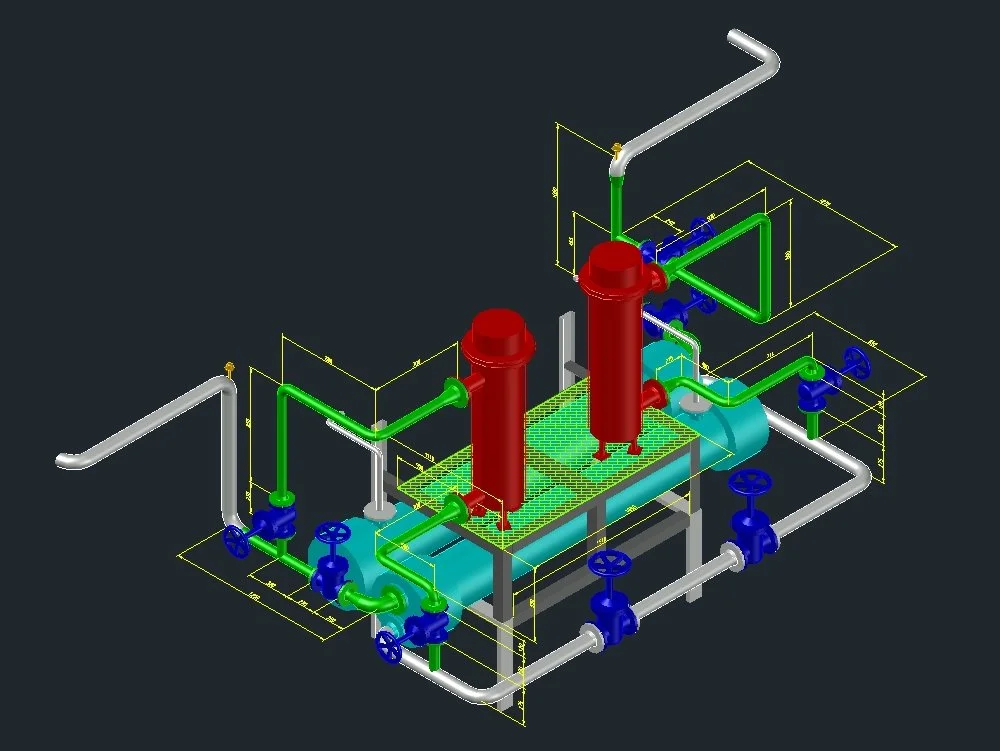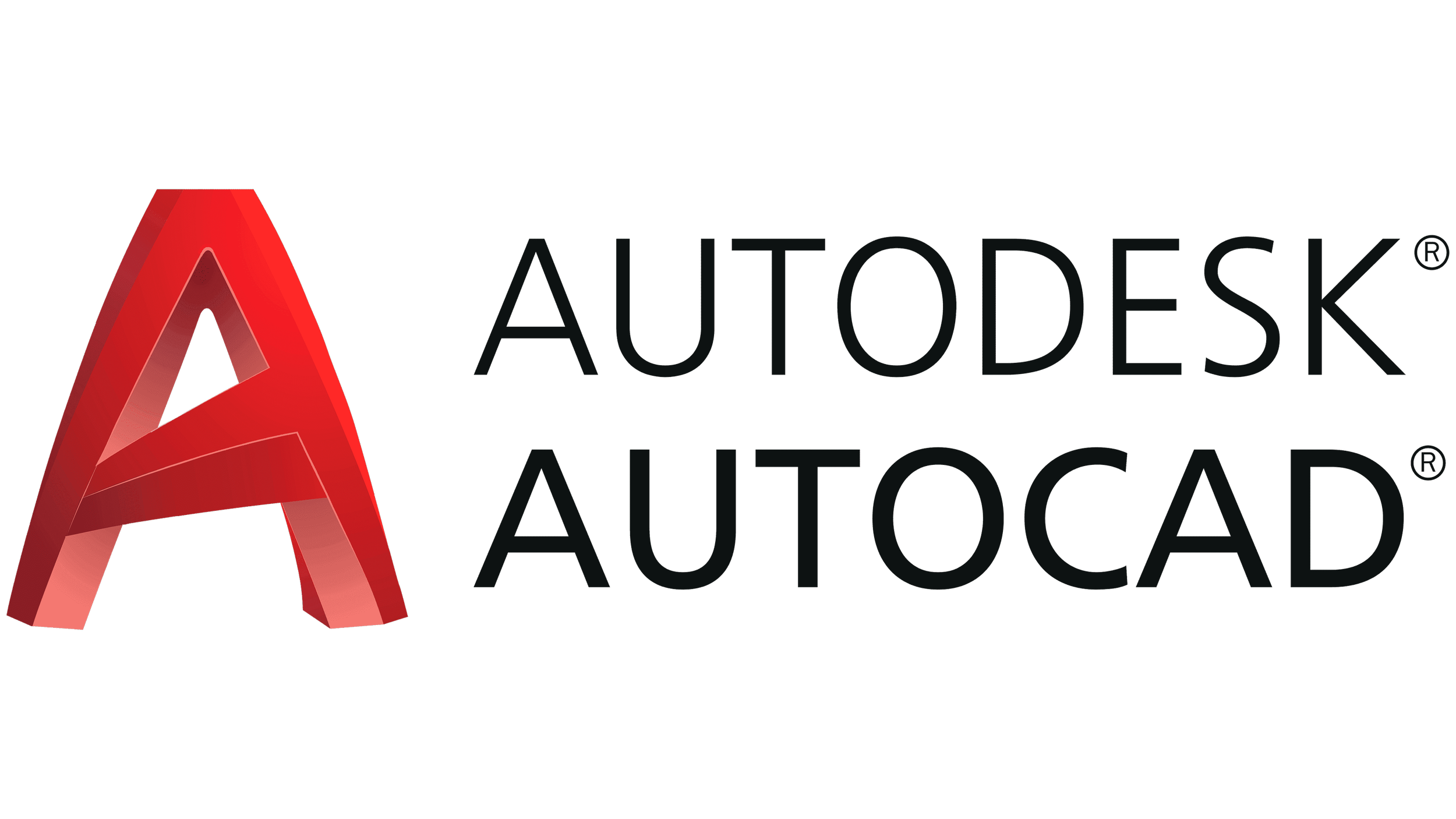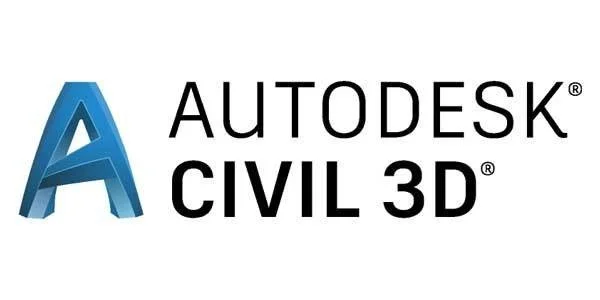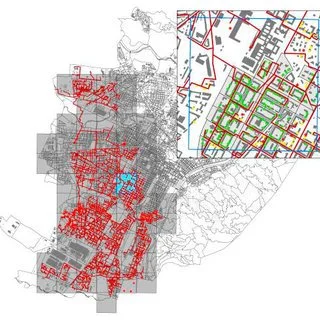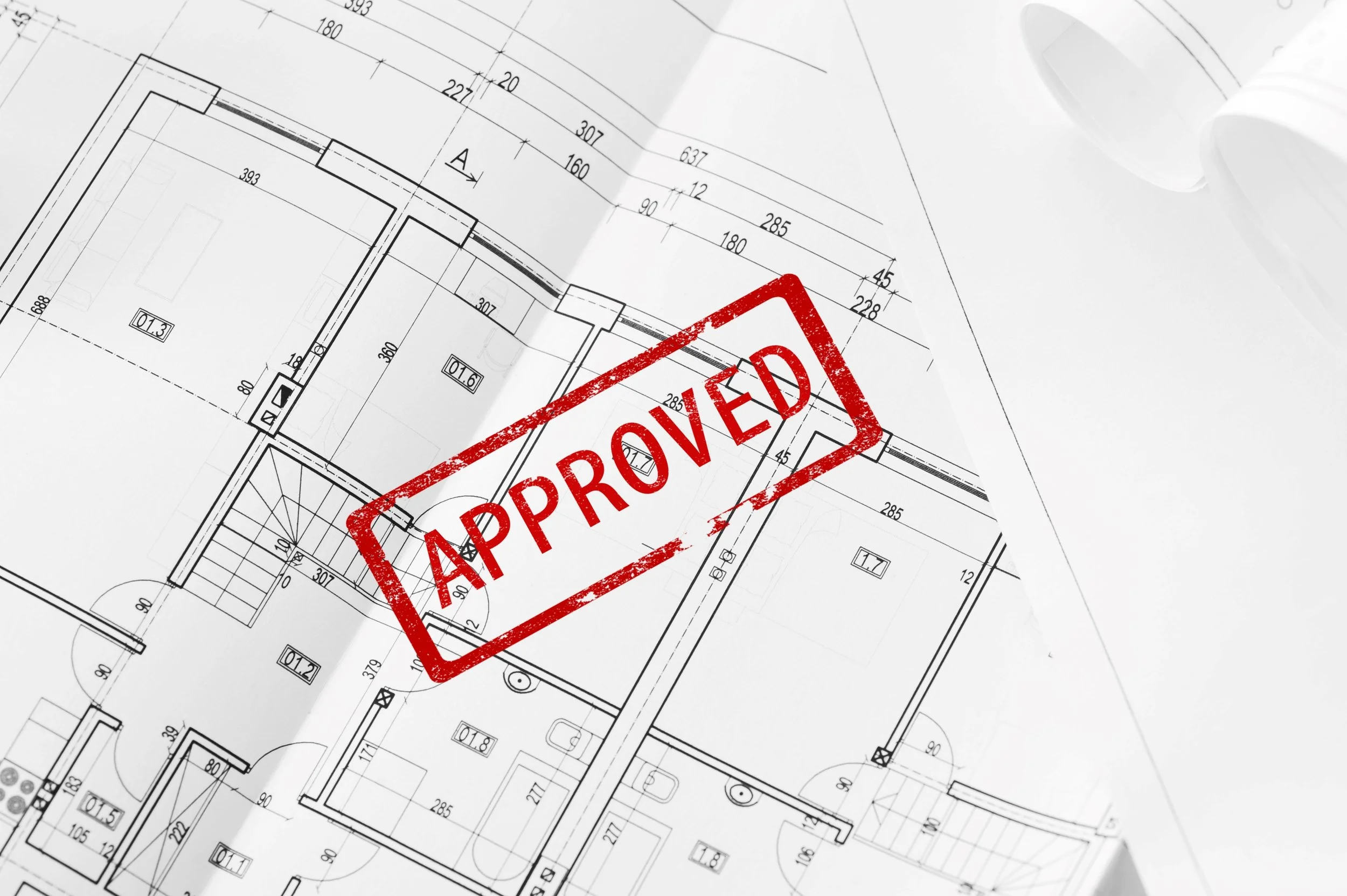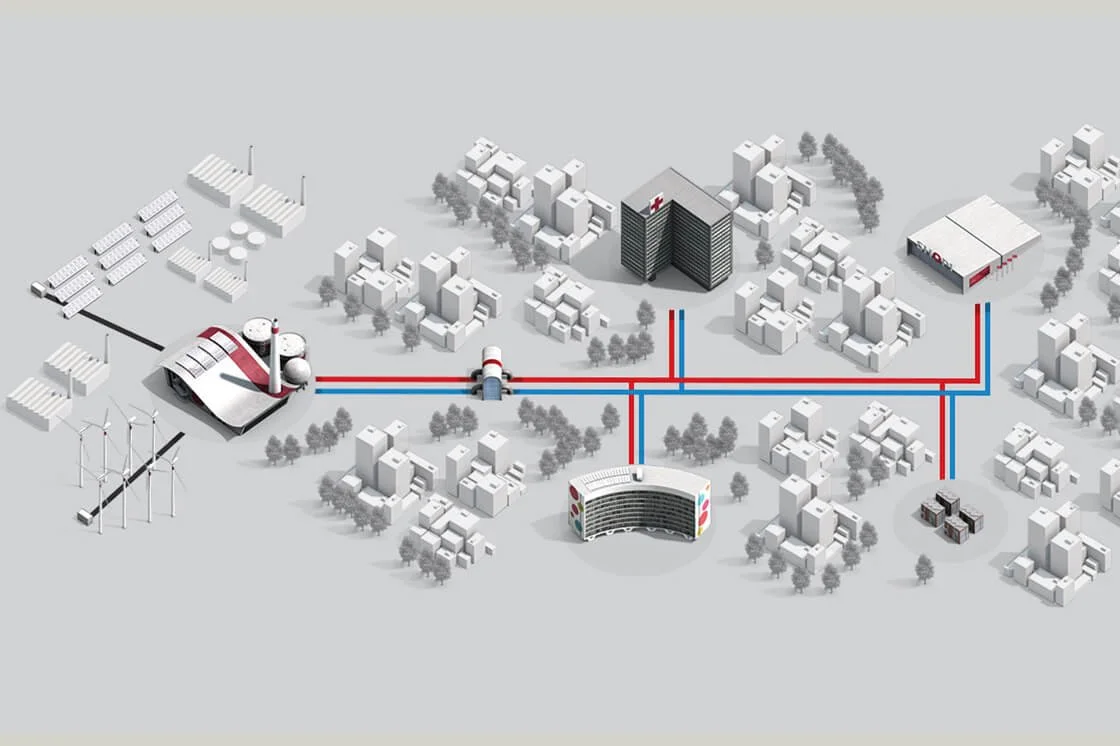
By Design Tech Solutions — Specialists in Heat Network Modelling & Engineering
Introduction: Why Digital Modelling Matters in District Heating
Designing a district heating system isn’t just about drawing pipe routes — it’s about understanding how that infrastructure fits into real, often complex, environments. As networks are increasingly installed in dense urban areas or brownfield sites, the risks of clashes, inefficiencies, and delays grow.
At Design Tech Solutions, we use advanced CAD and 3D modelling to visualise, test, and refine heat network layouts before construction begins. This improves collaboration, speeds up approvals, and reduces costly redesigns — helping clients deliver better schemes, faster.
What Is CAD & 3D Modelling in Heat Network Design?
CAD (Computer-Aided Design) and 3D modelling are digital tools used to design and visualise underground pipe networks, plantrooms, energy centres, and heat interface units.
CAD enables detailed, scalable technical drawings and schematics.
3D modelling introduces spatial awareness — showing how district heating components interact with buildings, terrain, and other utilities.
Used together, these tools help avoid clashes with existing infrastructure, optimise pipe routes, and generate construction-ready outputs for contractors and clients.
How CAD & 3D Modelling Supports Heat Network Delivery
Conflict Avoidance in Dense Environments
Identify clashes with sewers, telecoms, or electrical utilities before digging begins.Accurate Pipe Routing & Depth Planning
Align with street levels, basements, or plantroom elevations using accurate geospatial data.Integration with BIM & 5D Modelling
Coordinate with Building Information Modelling (BIM) to link pipe layouts with cost and scheduling data.Improved Client & Stakeholder Visualisation
Help funders, planning officers, and design teams understand the network layout through walk-throughs or visual outputs.Construction-Ready Outputs
Create accurate technical drawings and exportable files to support fabrication, installation, and maintenance.
Common Tools We Use
At Design Tech Solutions, we use a range of digital tools to support accurate, buildable district heating designs:
AutoCAD – For producing detailed 2D pipework layouts, schematic drawings, and precise alignment with service corridors.
Revit – To create coordinated 3D models and integrate district heating components into BIM workflows.
Navisworks – Used to detect clashes between proposed pipe routes and existing infrastructure or other services.
Civil 3D – Supports terrain and gradient planning, helping ensure pipework is positioned correctly in varied ground conditions.
GIS Mapping Layers – Integrated for visibility of local authority constraints, land ownership, utilities, and zoning overlays.
These tools ensure our designs are both technically accurate and aligned with real-world conditions, improving coordination across the project team.
Would you like me to update the full cluster page draft with this replacement, or are you happy to copy and paste it into your final content manually?
FAQ
The DTS Difference: Design That’s Buildable
At Design Tech Solutions, our models aren't just technical — they’re practical. We combine detailed CAD outputs with our real-world understanding of construction, civil works, and pipe installation. The result? Models that reduce errors, enhance coordination, and streamline delivery.
Whether you're designing a city-scale heat network or a new residential scheme, our approach brings visual clarity and engineering precision to every project.
Final Thoughts
In district heating, great design starts with great modelling. By using CAD and 3D tools early in the process, you can prevent problems before they arise — saving time, reducing cost, and delivering with confidence.
Ready to visualise your next network? Contact Design Tech Solutions to talk about digital modelling support.
RELATED READS
Explore our detailed guides on designing effective, future-ready district heating systems. Each article is written to help clients, developers, and stakeholders understand what great network design looks like in practice.



